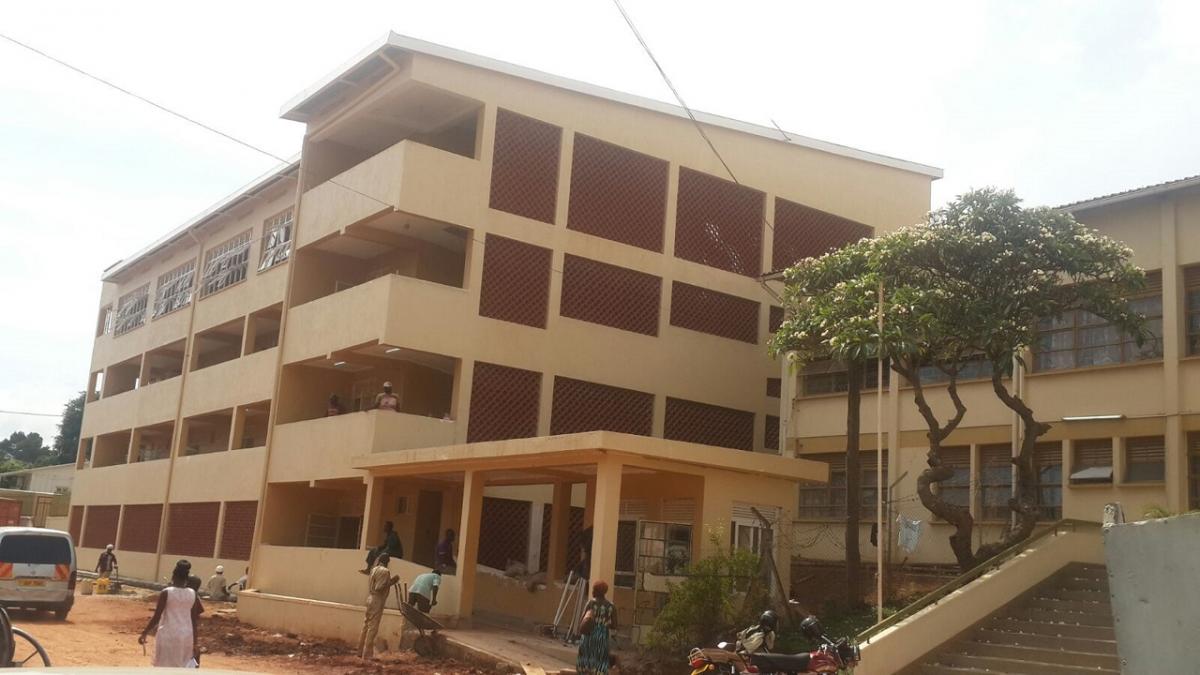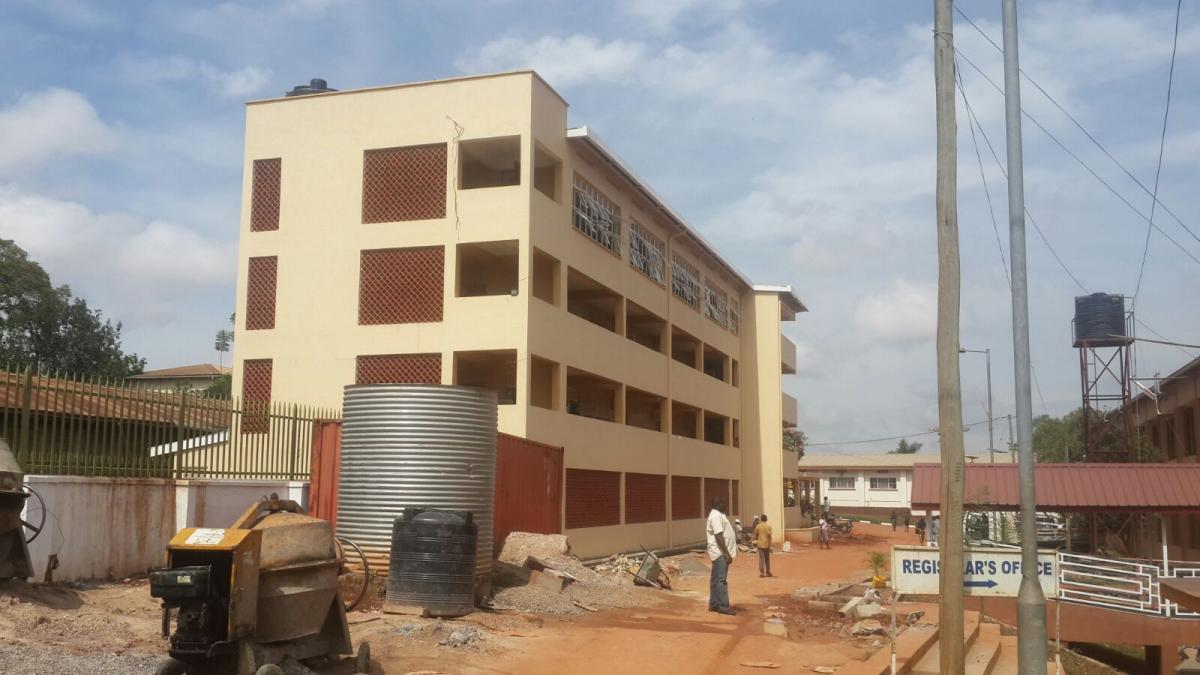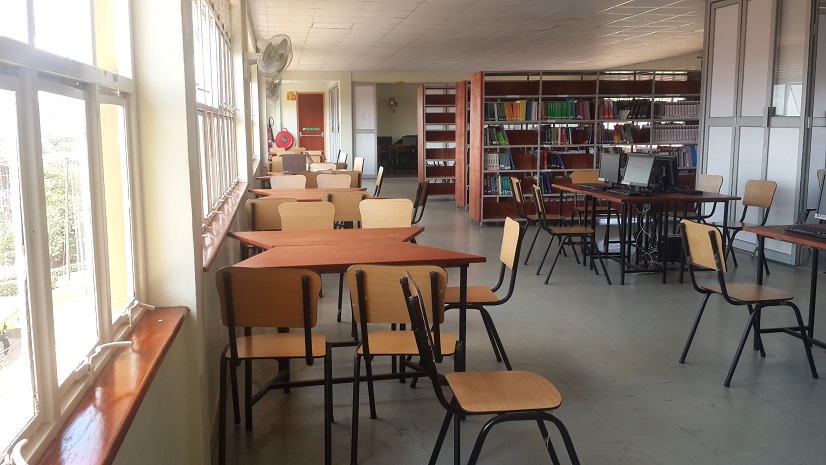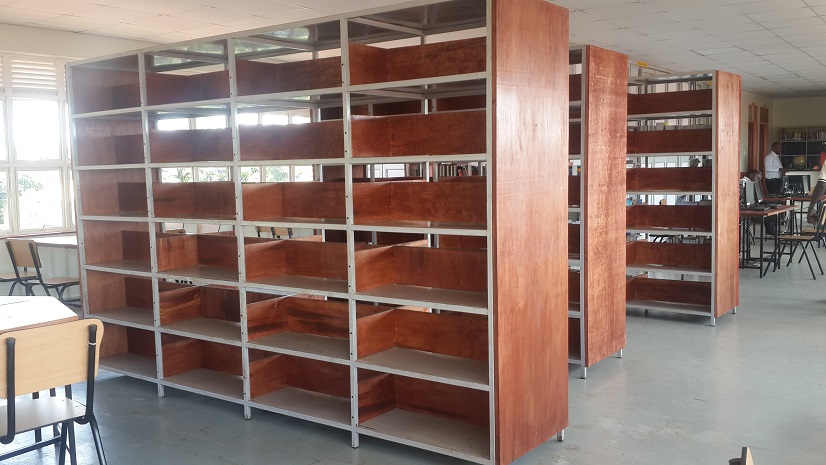Administration and Pedagogic Block Building at Health Tutor's College Mulago
The consultancy services entails feasibility study, preparation of topographical survey, socio/environmental study and geotechnical study including preliminary and outline designs and cost estimates; preparation of detailed architectural & engineering designs including tender documents and tender action and construction supervision including the defects liability period. The proposed administrative and pedagogic block at Mulago Health Tutors College will include:- The new facility has to cover at least the needs for the next 15 years. Capacity has to be able to support over 500 students enrolled, full staff structure of 20 teaching, 12 non teaching and 17 support staff. The new facility is expected to be a storied building of around 2000 m2 placed along the remaining vacant land of the college next to the existing administration block to which it should preferably be connected. The building will have a large cantilever spanning over the present parking area. Parking space both for the faculty and the visitors has to be foreseen, and traffic of heavy vehicles such as delivery trucks has to be taken into account when designing the width and turning radios in the areas for vehicle traffic. Parking areas should be easily accessible from the building. The building shall provide space for: o Administration offices with ample storage, including offices for Principal, Deputy Principle, General Staff, head of pedagogy, principal tutor midwifery, principal tutor allied health, principal tutor nursing, bursar, registry, meetings rooms, board room… o Skills laboratories (midwifery, allied health, nursing) o Special needs rooms (counseling and testing services) o Computer laboratories o Lecture / conference halls o Classrooms o Student library o Supporting facilities (toilets, cafeteria, dining facilities)




